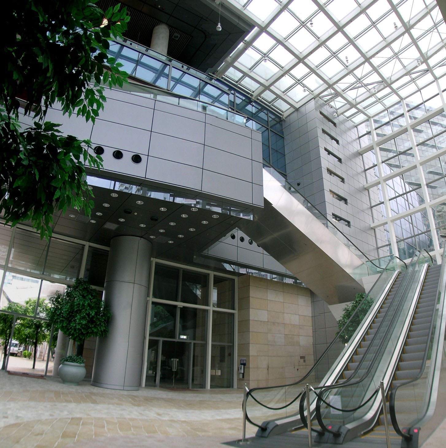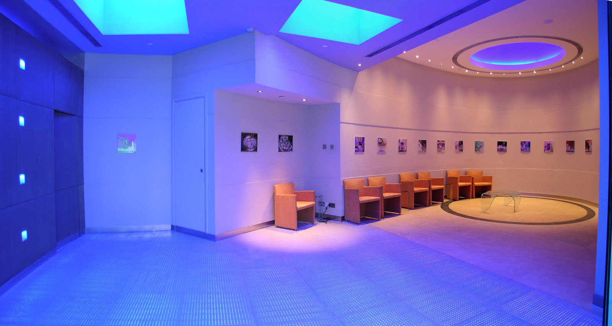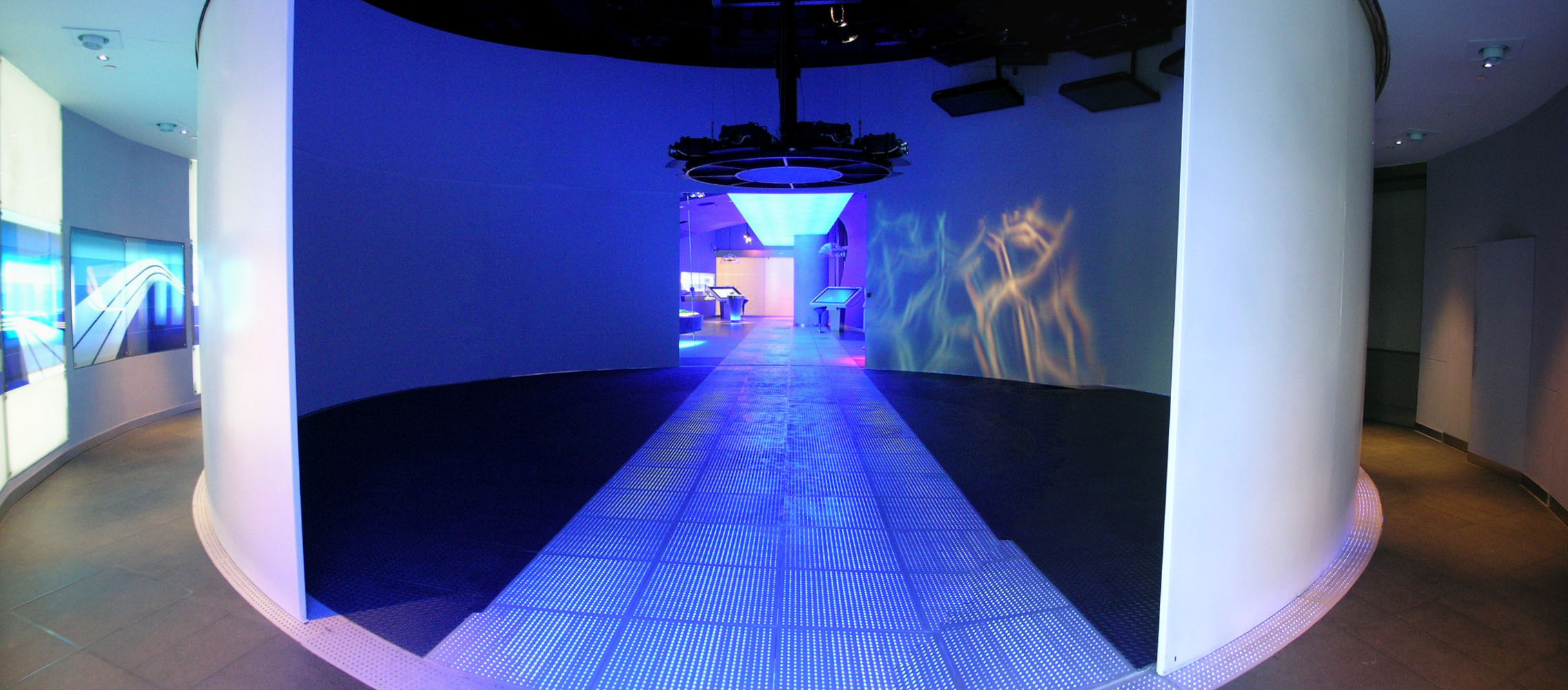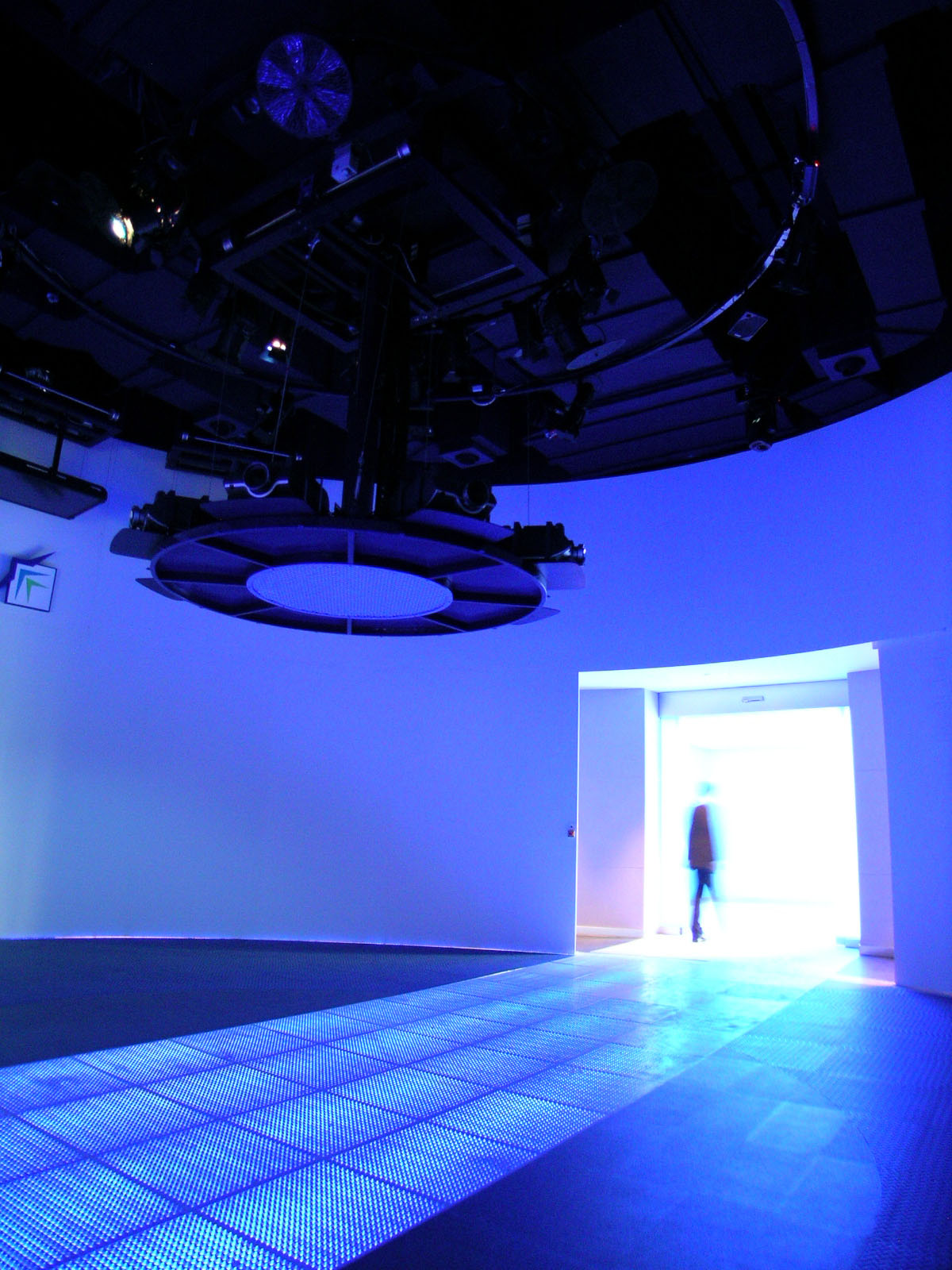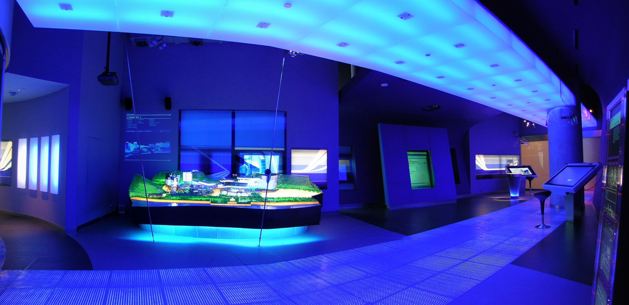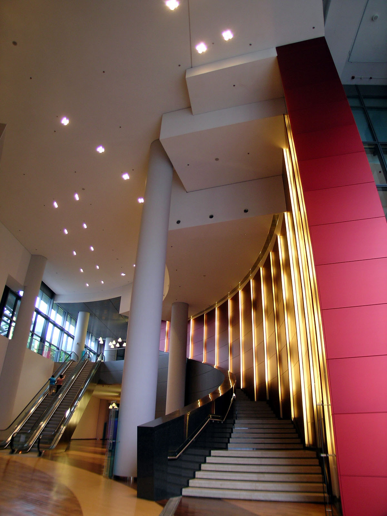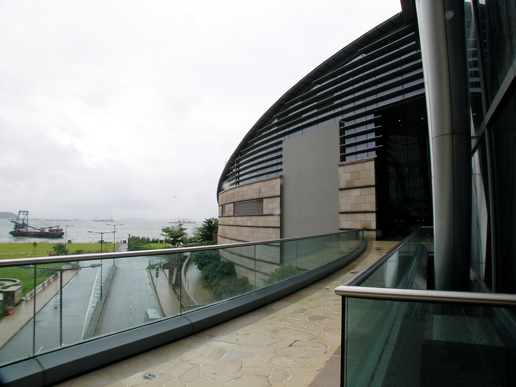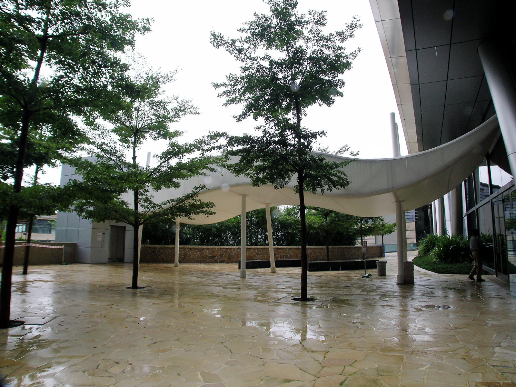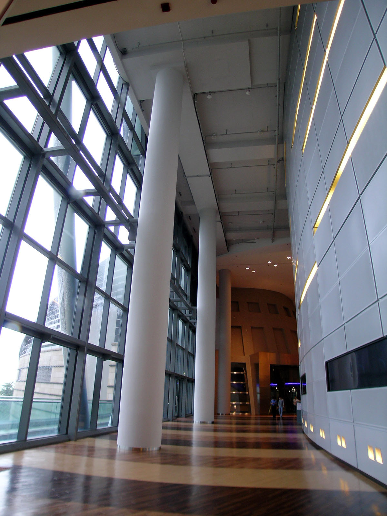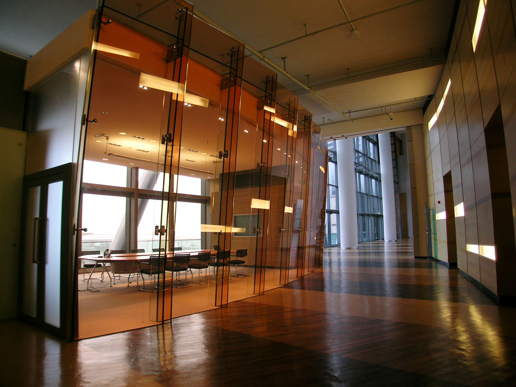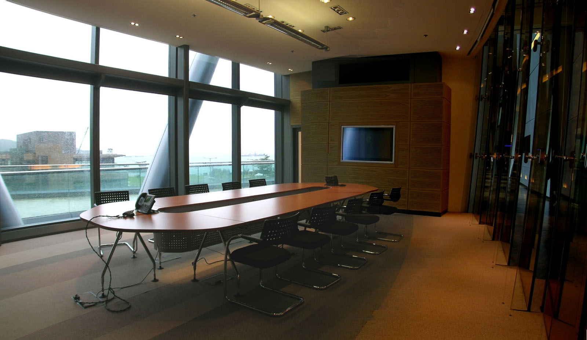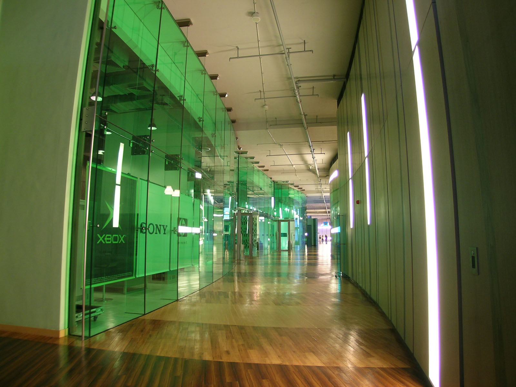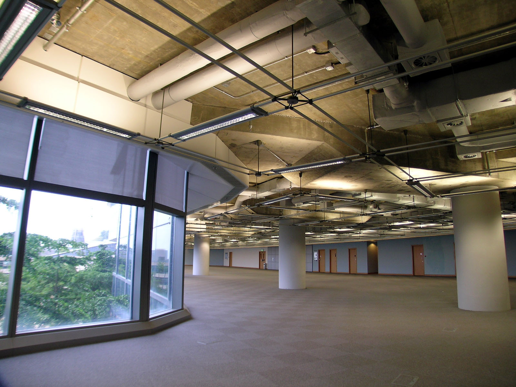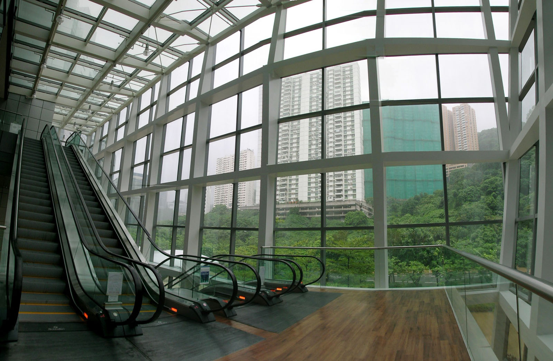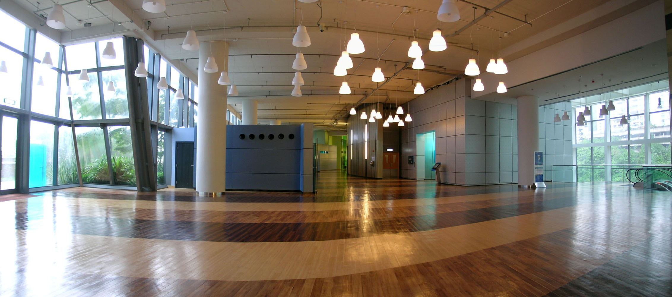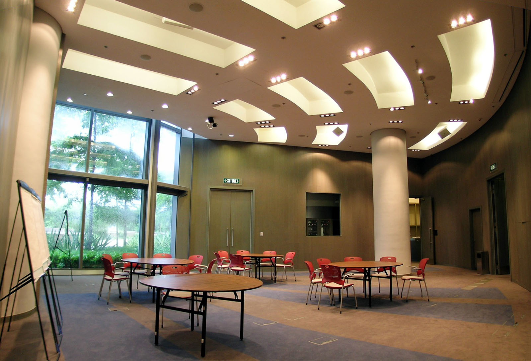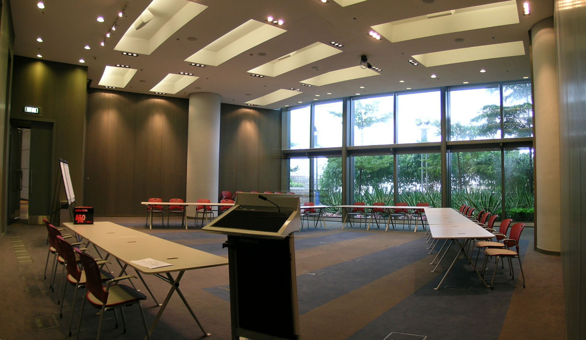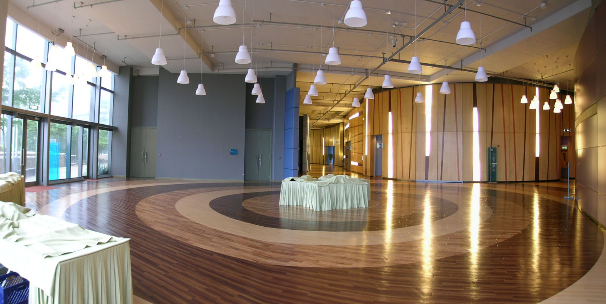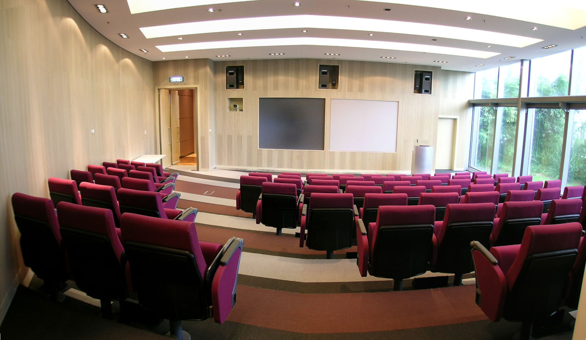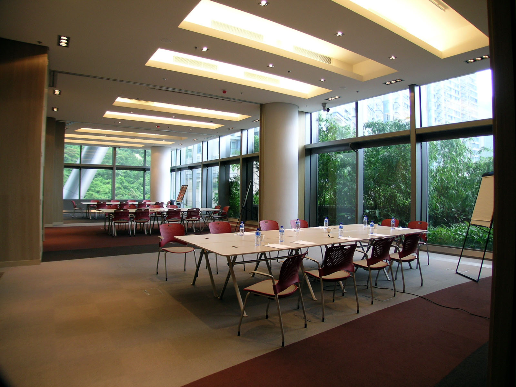Cyberport 3
The exhibition venues in Cyberport 3 available for rental are the lobbies in L1, the Exhibition Gallery, the Green Concourse and Sea View Concourse in L3 and Conference Hall in L4. The Terrace Garden is outside L3. The design of the VIP Room at L3 has a sci-fi feel. Its maximum capacity is 10 persons. It is linked to the Visitor Centre where visitors can see a model of Cyberport and hi-tech entertainment tools. There is a circular theatre showing interactive 360 degree films. It will become a tube when the door is closed for film shows. The Visiting Centre has the same colour scheme and sci-fi feel as the VIP Room. Other than the VIP Room, other meeting facilities at L3 include function rooms, video conference rooms, training rooms and a training theatre.
L1 Lobby (Core A & B) (170 sq m), L1 Lobby (Core E & F) (110 sq m), L3 Terrace Garden (Core C to F) (1,400 sq m), L3 IT Street Exhibition Gallery (170 sq m), L3 (Core F) Training Theatre (125 sq m), L3 (Core C) Board Room 1-3 (50 - 58 sq m each), L3 (Core E & F) Function Rooms 1-3 (85 - 160 sq m) and Training Rooms 1-3 (50 - 75 sq m), L3 (Core E) Green Concourse (240 sq m) and (Core F) Sea View Concourse (270 sq m)
Call before submitting a completed booking form to the management company with information on the location, date, time, description of the scenes, size of the crew and filming equipment.
Processing time : within 2 weeks.
$4,000/ hours
Refundable security deposit : $50,000
Over-time charges : $4,000/ hour
Cleaning expenses: $1,800/ venue
Venues other than stated in the above : negotiable
Applicants shall effect a public liability insurance coverage of $20 million at their own expense for the filming. Copies of relevant documents must be sent to the management company before the filming.
- The applying company shall comply with the terms and conditions required by the company.
- The above rates and information are subject to change without prior notice.
Compliments to the government and public bodies that have agreed to consider applications to hire premises or facilities under their management for location filming.
